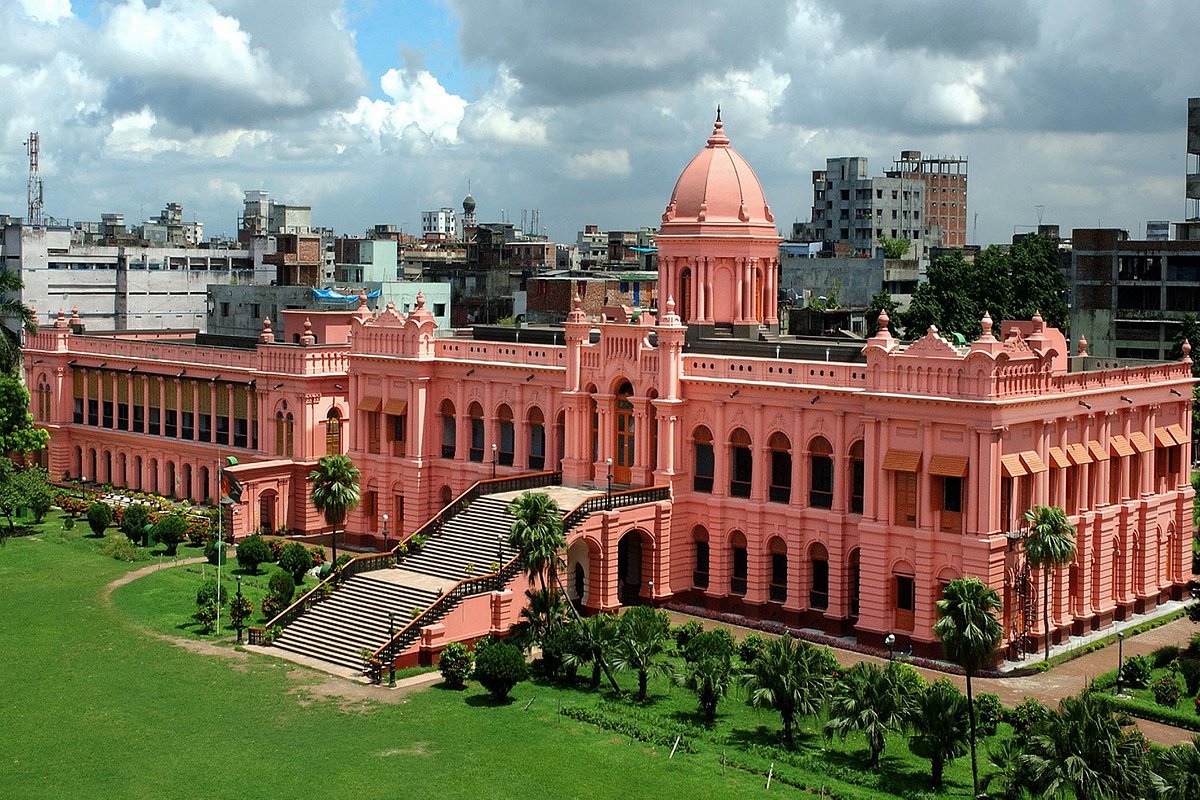Ahsan Manzil (Ahsan Monjil) was the official residential palace and seat of the Nawab of Dhaka. The building is situated at Kumartoli along the banks of the Buriganga River in Dhaka, Bangladesh. Construction was started in 1859 and was completed in 1872. It was constructed in the Indo-Saracenic Revival architecture. It has been designated as a national museum.
History
In Mughal era, there was a garden house of Sheikh Enayet Ullah, the landlord of Jamalpur Porgona (district), in this place. Sheikh Enayet Ullah was a very charming person. He acquired a very big area in Kumortuli (Kumartuli) and included it in his garden house. Here he built a beautiful palace and named it Rongmohol (Rangmahal). He used to enjoy here keeping beautiful girls collected from the country and abroad, dressing them with gorgeous dresses and expensive ornaments. There is a saying that, the foujdar of Dhaka (representative of Mughal emperor) was attracted to one of the beautiful girls. He invited Sheikh Enayet Ullah to a party one night and killed him in a conspiracy when he was returning home. That girl also committed suicide in anger and sorrow. There was a grave of Sheikh Enayet Ullah in the north-east corner of the palace yard which was ruined in the beginning of the 20th century
Description and construction
Ahsan Manzil is one of the most significant architectural monuments of Bangladesh. The building structure was established on a raised platform of 1 meter, the two-storied palace measures 125.4 m by 28.75 m. The height of the first floor is 5 meters and the height of the first floor is 5.8 meters. The thickness of the walls of the palace is about 0.78 meters. There are porticos of 5 meters height on the northern and southern sides of the palace. The building has a broad front-facing the Buriganga River. On the river side, an open spacious stairway leads right up to the second portal and on their stands the grand triple- arched portals. There was once a fountain in the garden in front of the stairs which does not exist today. All along the north and the south side of the building run spacious verandas with an open terrace projected in the middle.

